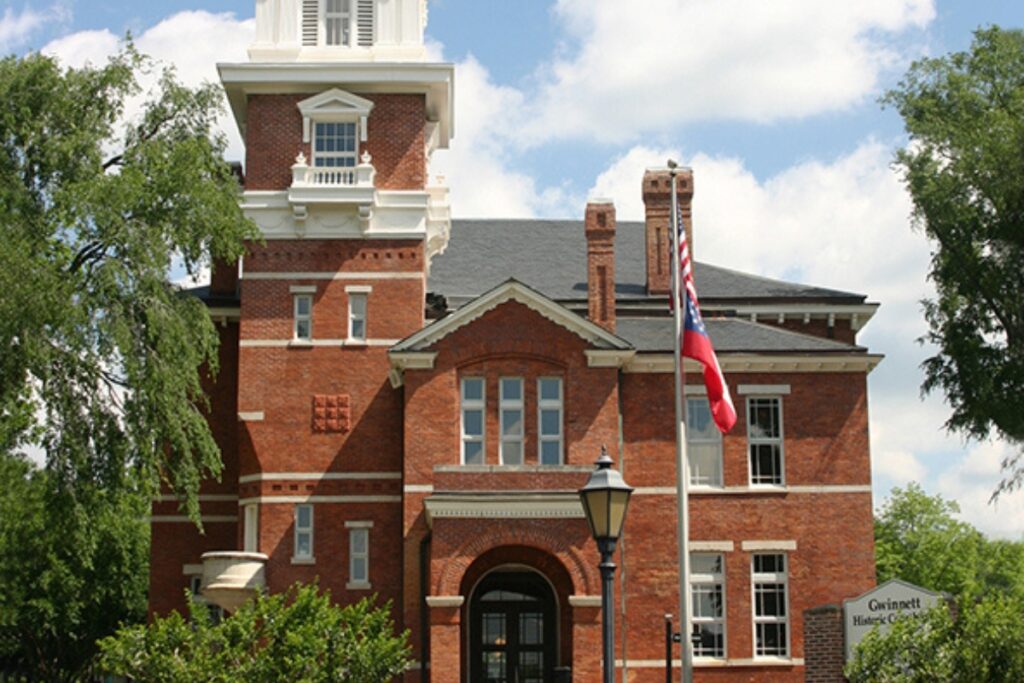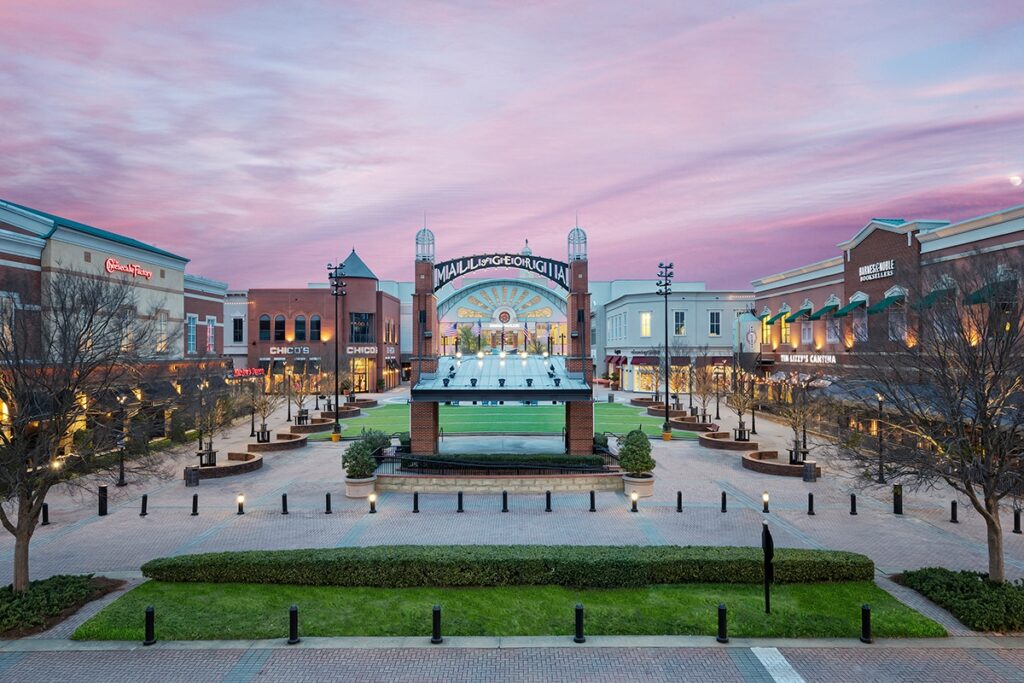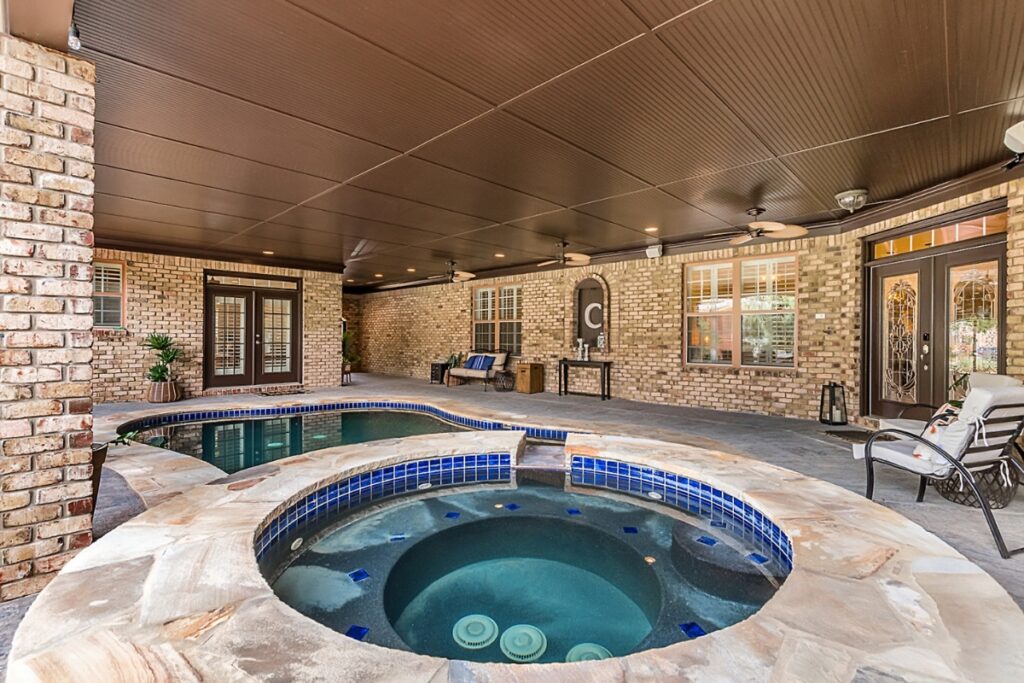


About Gwinnett County
Gwinnett County is a county located in the northeastern part of the state of Georgia, United States. It is part of the Atlanta metropolitan area and has a population of approximately 1.1 million people as of the 2020 census, making it the second-most populous county in Georgia.
Gwinnett County is known for its diversity, with a mix of urban and suburban areas, as well as a range of cultures and ethnicities. The county is home to several cities and towns, including Lawrenceville, Duluth, Suwanee, and Norcross.
Education is a top priority in Gwinnett County, and the county is served by the Gwinnett County Public Schools system, which is one of the largest and most highly-rated school districts in the state. The county is also home to several private schools, including the Gwinnett Christian Academy and the Greater Atlanta Christian School. You can attend preschool through becoming a doctor all in Gwinnett County.
Gwinnett County is home to several parks and recreational areas, including the Gwinnett Environmental and Heritage Center, which features hiking trails and educational exhibits. The county is also home to several sports teams, including the Gwinnett Stripers minor league baseball team and the Atlanta Gladiators minor league hockey team.
The county’s economy is diverse, with a mix of industries, including healthcare, technology, and manufacturing. Several large companies, including Cisco Systems, Primerica, and the Atlanta Falcons football team, have their headquarters in Gwinnett County.
Overall, Gwinnett County offers a high quality of life in a diverse and growing community that is convenient to both Athens and Atlanta, making it a great place to live, work, and play.
Gwinnett County Market Report
Search Homes in Gwinnett County
 $10,000,000
Pending
$10,000,000
Pending
928 Grayson New Hope Road Lawrenceville, Georgia
3 Beds 4 Baths 5,152 SqFt 42 Acres
 $10,000,000
Pending
$10,000,000
Pending
928 Grayson New Hope Road Lawrenceville, Georgia
3 Beds 3 Baths 42 Acres
 $5,500,000
Active
$5,500,000
Active
8480 St Marlo Fairway Duluth, Georgia
7 Beds 8 Baths 9,064 SqFt 5.26 Acres
 $5,499,000
Active
$5,499,000
Active
3525 Hamilton Mill Road Buford, Georgia
3 Beds 3 Baths 17 Acres
 $5,499,000
Active
$5,499,000
Active
3525 Hamilton Mill Road Buford, Georgia
3 Beds 3 Baths 2,029 SqFt 17 Acres
 $5,495,000
Active
$5,495,000
Active
5004 Gunnison Trace Suwanee, Georgia
7 Beds 9 Baths 14,750 SqFt 1.26 Acres
 $4,900,000
Active
$4,900,000
Active
2957 Darlington Run Duluth, Georgia
6 Beds 9 Baths 11,580 SqFt 1.42 Acres
 $4,833,600
Active
$4,833,600
Active
1092 Harbins Road Dacula, Georgia
3 Beds 2 Baths 15.2 Acres



