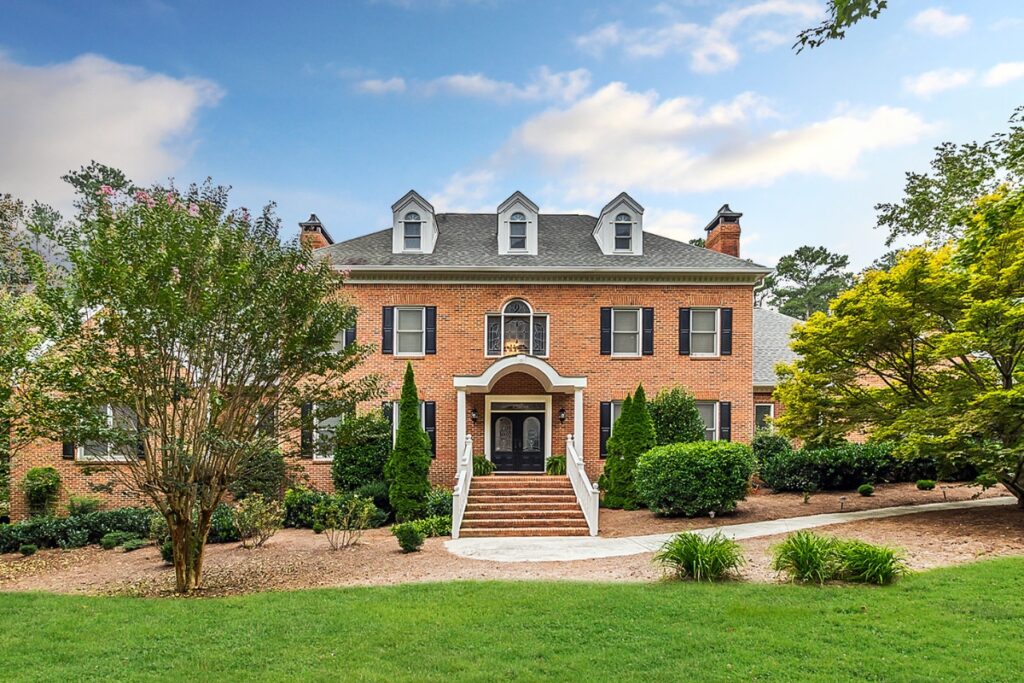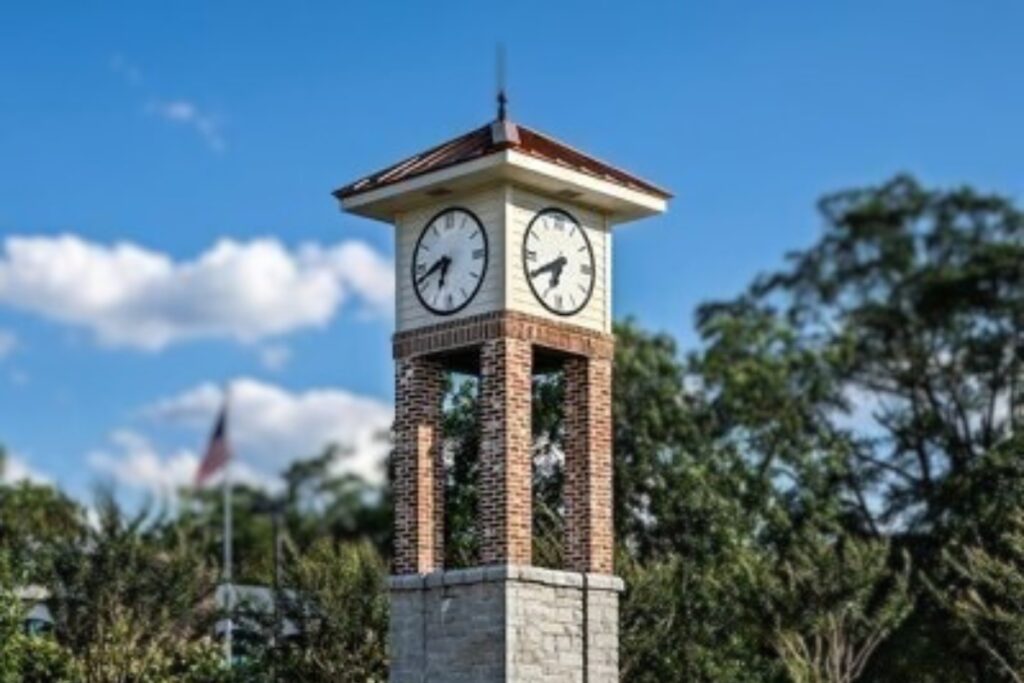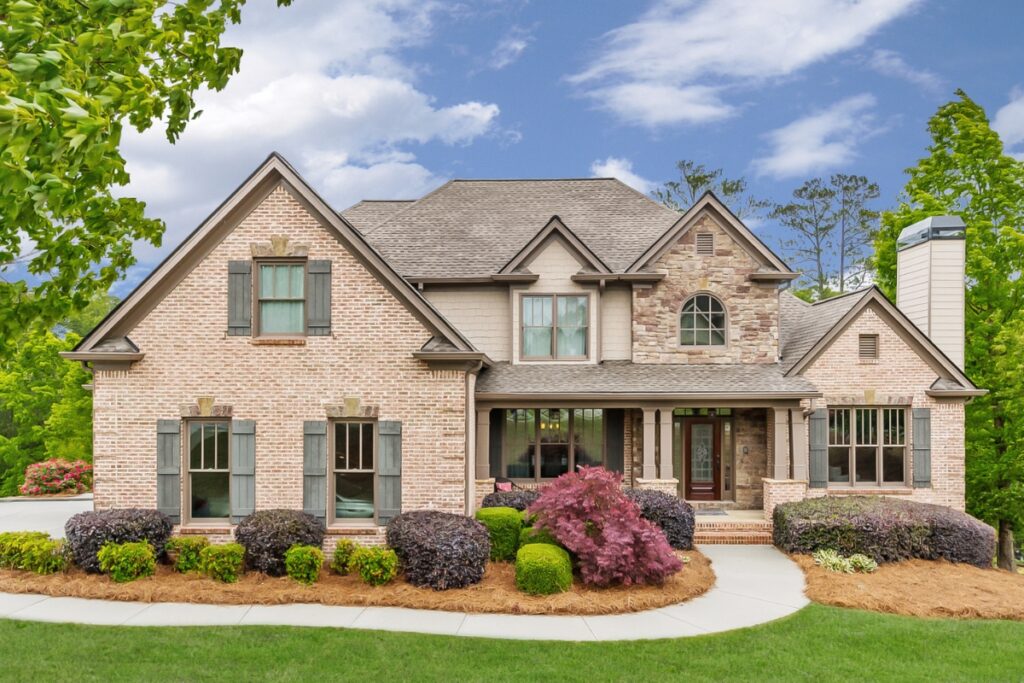


About Grayson
Grayson is known for its small-town charm and is home to several parks and recreational areas, including Bay Creek Park and Grayson City Park. The city also has a historic downtown area where you can find the railyard which features local businesses and restaurants.
There are several reasons why one might choose to live in Grayson, GA:
- Family-friendly community: Grayson is a close-knit community with a strong sense of family values. It is a safe and welcoming place to raise children.
- Excellent schools: Grayson is part of the highly-rated Gwinnett County Public Schools system, which includes several top-rated schools. Grayson High School, in particular, is known for its strong academics and sports programs.
- Affordable cost of living: Compared to other cities in the Atlanta metropolitan area, Grayson has a relatively low cost of living. Housing, in particular, is more affordable than in many other suburbs.
- Access to amenities: Despite its small-town feel, Grayson is conveniently located near several major highways and is only a short drive from Atlanta. This provides residents with easy access to a wide range of amenities, including shopping, dining, and entertainment.
- Parks and recreational opportunities: Grayson is home to several parks and recreational areas, including Bay Creek Park and Grayson City Park. These provide residents with opportunities for outdoor activities, such as hiking, biking, and picnicking.
Overall, Grayson offers a high quality of life in a peaceful suburban setting, making it a great place to call home.
Grayson Market Report
Search Homes in Grayson
 $1,850,000
Active
$1,850,000
Active
802 Cooper Road Grayson, Georgia
5 Beds 7 Baths 8,032 SqFt 1.09 Acres
 $1,550,000
Pending
$1,550,000
Pending
2598 Camp Mitchell Road Grayson, Georgia
5 Beds 8 Baths 6,600 SqFt 0.92 Acres
 $1,399,999
Active
$1,399,999
Active
2210 Ridgedale Drive Grayson, Georgia
5 Beds 6 Baths 5,026 SqFt 0.84 Acres
 $1,295,000
Coming Soon
$1,295,000
Coming Soon
2600 Camp Mitchell Road Grayson, Georgia
5 Beds 6 Baths 5,500 SqFt 1.83 Acres
 $1,289,000
Active Under Contract
$1,289,000
Active Under Contract
2590 Camp Mitchell Road Grayson, Georgia
5 Beds 6 Baths 5,555 SqFt 0.92 Acres
 $1,279,000
Active
$1,279,000
Active
2594 Camp Mitchell Road Grayson, Georgia
5 Beds 6 Baths 5,240 SqFt 0.92 Acres
 $1,278,000
Active
$1,278,000
Active
2596 Camp Mitchell Road Grayson, Georgia
5 Beds 6 Baths 5,383 SqFt 0.92 Acres
 $1,249,000
Active
$1,249,000
Active
2592 Camp Mitchell Road Grayson, Georgia
5 Beds 6 Baths 5,189 SqFt 0.92 Acres
 $980,000
Active
$980,000
Active
922 Cooper Road Grayson, Georgia
5 Beds 5 Baths 4,540 SqFt 0.42 Acres
 $949,000
Active
$949,000
Active
2609 Jacobs Crest Cove Grayson, Georgia
6 Beds 5 Baths 5,269 SqFt 0.35 Acres
 $875,000
Active
$875,000
Active
1306 Annapolis Way Grayson, Georgia
4 Beds 5 Baths 6,476 SqFt 1.66 Acres
 $849,000
Active
$849,000
Active
766 Heritage Post Lane SW Grayson, Georgia
5 Beds 8 Baths 6,991 SqFt 0.34 Acres
