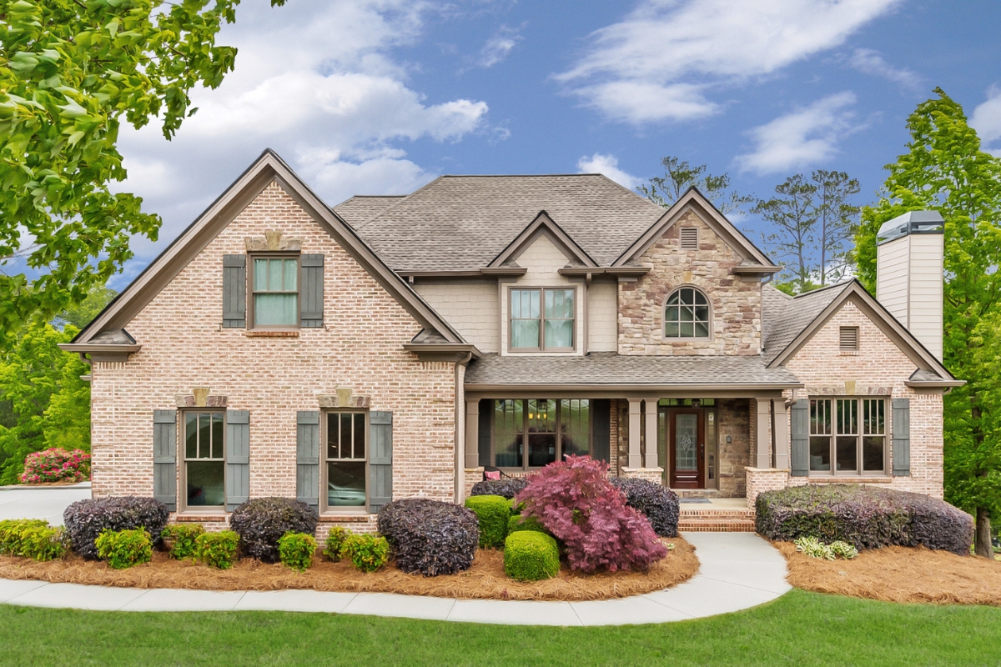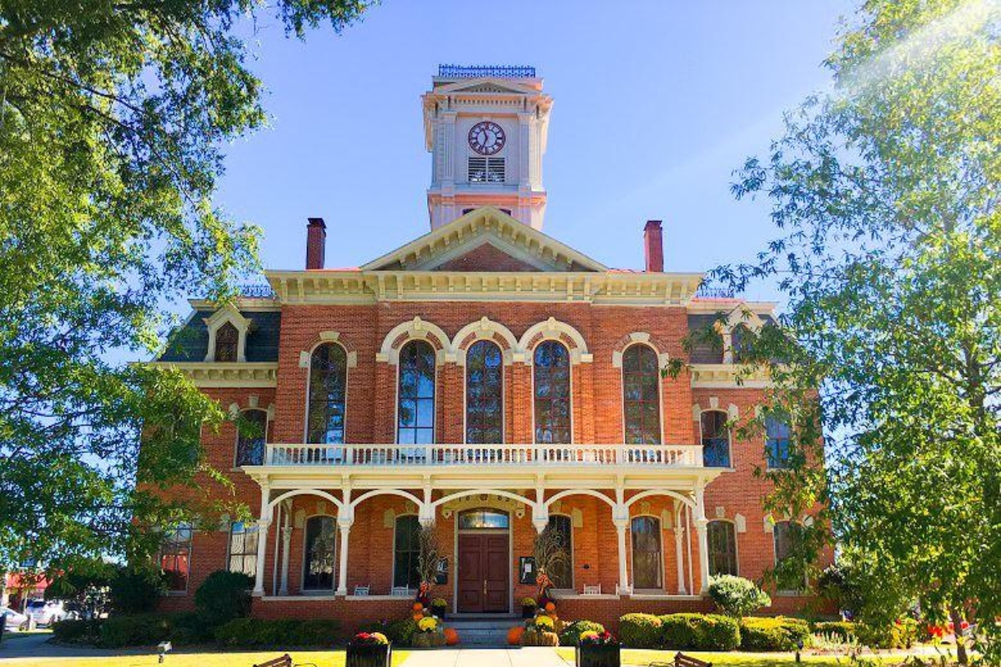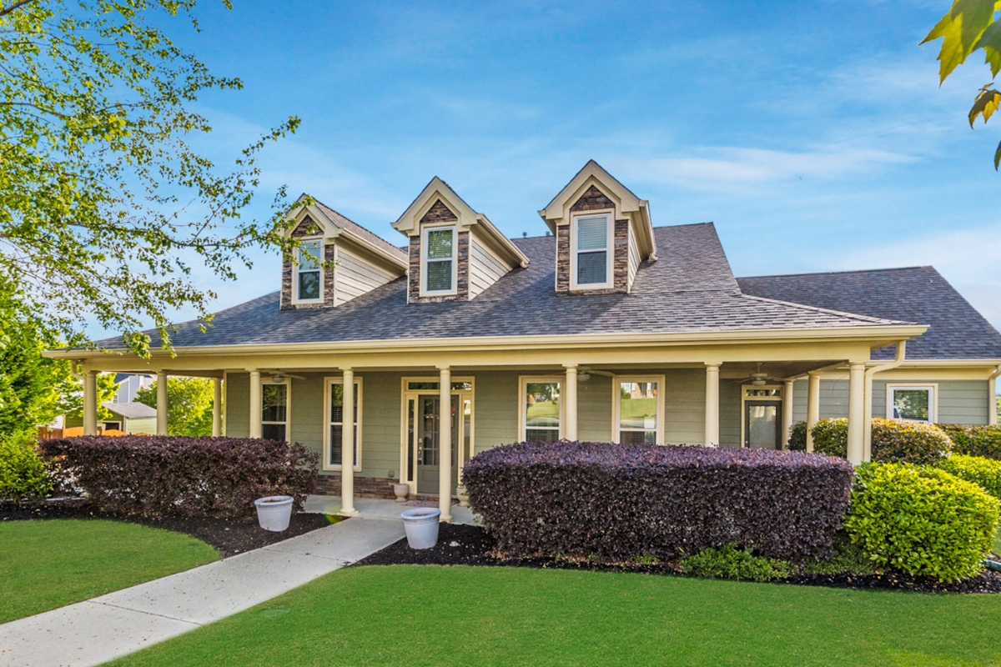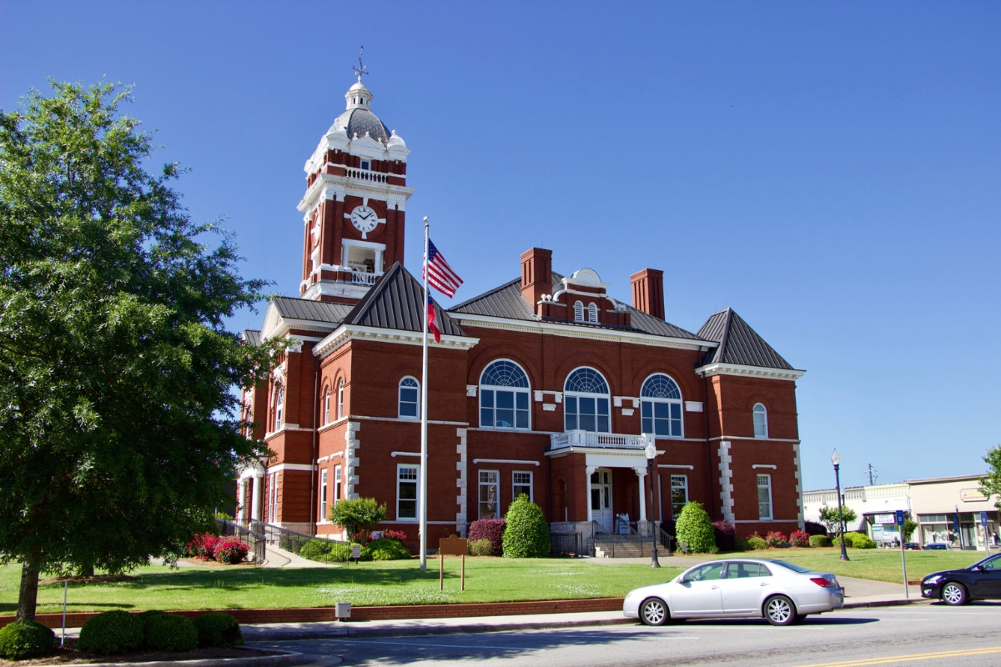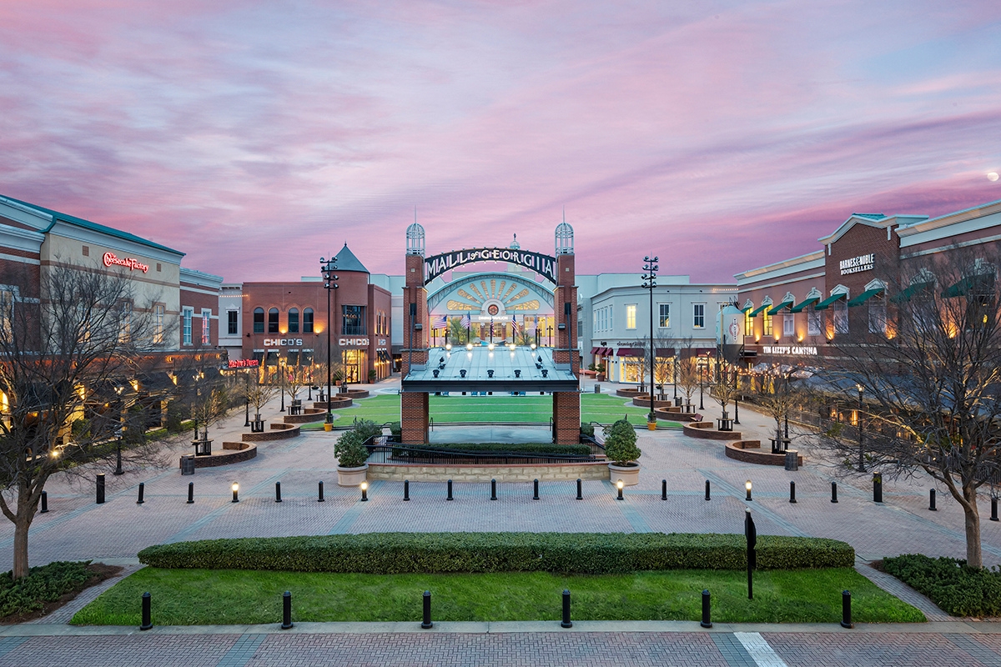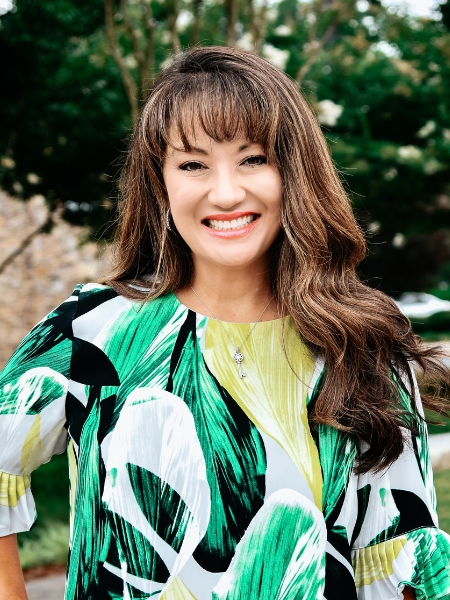
About Us
Working by referral is how I have done business for 20+ years. I am ranked in the top 1% of REALTORs in the United States. I am ranked as the #9 RE/MAX Individual Agent in Georgia & #3 Individual Top Producer in the Northeast Atlanta Metro Association of Realtors. In 2017, I was the president of the 2nd largest board in Georgia, the Northeast Atlanta Metro Association of Realtors (NAMAR). When the market changed during the huge recession in 2008, I adapted and changed and not only survived but saw my business grow.
Client Success
Featured Properties
 $885,000
Pending
$885,000
Pending
3505 Stately Oaks Lane Duluth, Georgia
5 Beds 5 Baths 5,502 SqFt 0.59 Acres
 $700,000
Active
$700,000
Active
6118 Golf View Court Jefferson, Georgia
4 Beds 4 Baths 3,582 SqFt 0.27 Acres
 $490,000
Active
$490,000
Active
216 Brackin Trace Grayson, Georgia
4 Beds 4 Baths 2,316 SqFt 0.34 Acres
 $450,000
Pending
$450,000
Pending
890 S Bethany Road Mcdonough, Georgia
4 Beds 3 Baths 2,298 SqFt 4.83 Acres
 $1,750,000
Pending
$1,750,000
Pending
5339 S Richland Creek Road Buford, Georgia
4,462 SqFt 20.37 Acres

